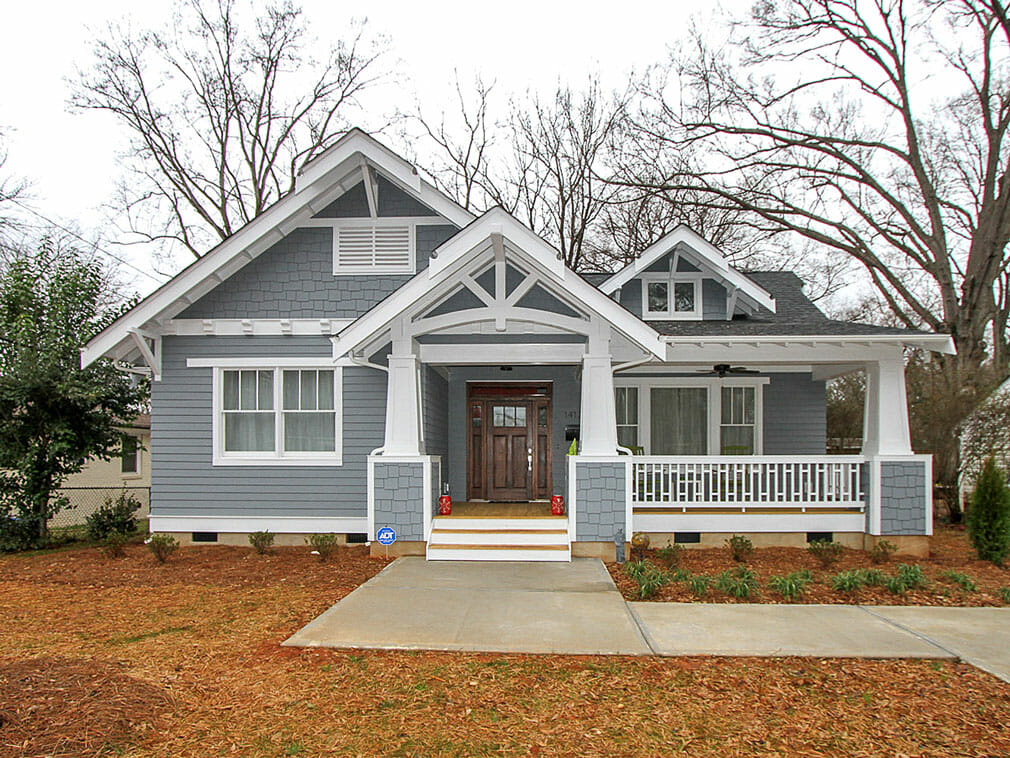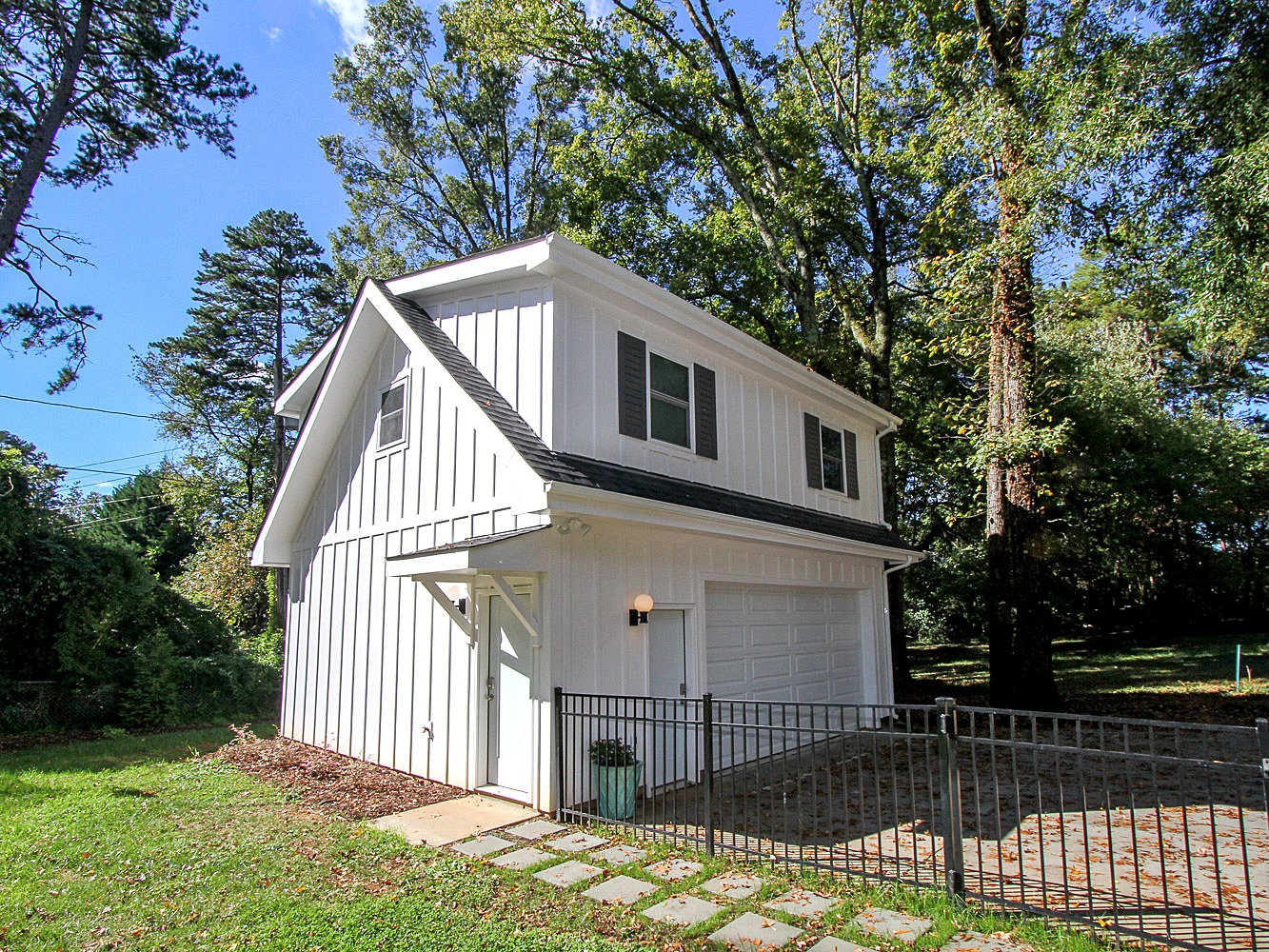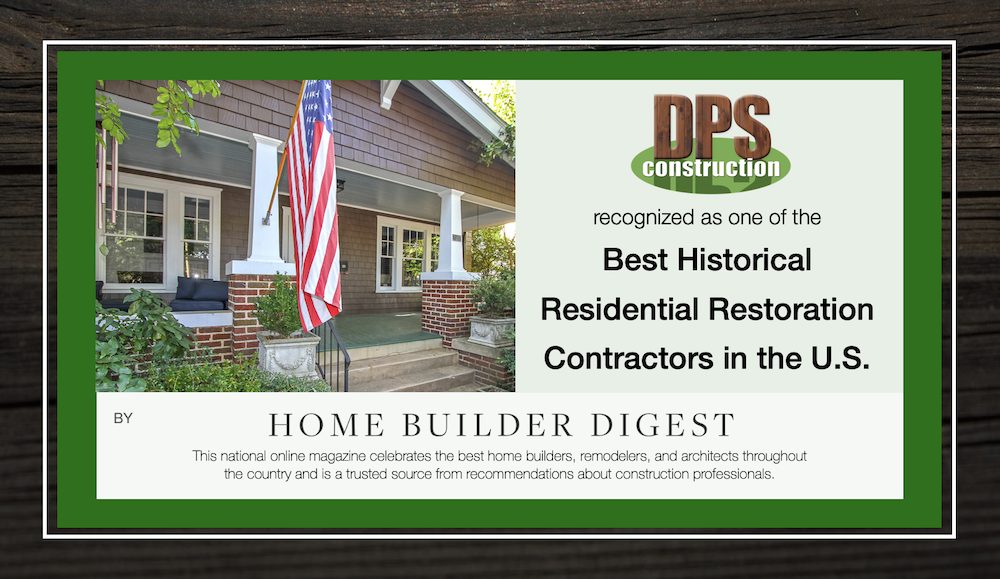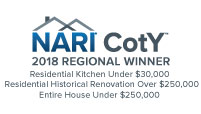Custom Homes
Custom-built homes providing exactly what you want with expert advice on design.
Accessory Dwelling Unit
Other names include carriage house, mother-in-law suite, granny flat or backyard cottage.

Award-Winning Projects
Recognized by the National Association of the Remodeling Industry (NARI) and the Home Builders Association of Charlotte for Excellence in Remodeling.

- NARI 2017: Entire House Renovation Over $250K
- NARI 2017: Entire House Renovation Under $250K
- NARI 2017: Kitchen Under $30K
- NARI 2017: Entire House Renovation
- NARI 2017: Kitchen
- NARI 2017: Basement
- NARI 2016: Addition
- NARI 2016: Whole House Renovation
- NARI 2016: Bathroom
- Gold: Kitchens Under $60K
- Silver: Whole House Renovations $160K-$280K
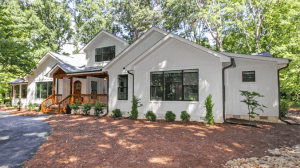 Expand existing footprint through whole house remodel | Incorporate outdoor living spaces | Achieve unified cohesive design through finishes and details – urban farmhouse aesthetic | Update and modernize electrical, plumbing and mechanical systems| LEARN MORE>>
Expand existing footprint through whole house remodel | Incorporate outdoor living spaces | Achieve unified cohesive design through finishes and details – urban farmhouse aesthetic | Update and modernize electrical, plumbing and mechanical systems| LEARN MORE>>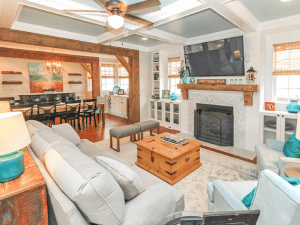 Update first floor layout into large open floorplan; reconfigure two staircases into single staircase | Reconfigure and update master bath | Reorient and update kitchen | Add reclaimed wood, coffered ceiling and built-in details for drama and function | LEARN MORE>>
Update first floor layout into large open floorplan; reconfigure two staircases into single staircase | Reconfigure and update master bath | Reorient and update kitchen | Add reclaimed wood, coffered ceiling and built-in details for drama and function | LEARN MORE>>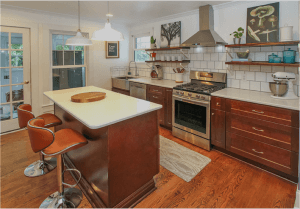 Maximize kitchen size, shift away from original layout | Incorporate expanded work and seating areas; open floor plan | Minimize awkwardness of original bathroom location | Modernize the finishes and style of kitchen with limited budget | LEARN MORE>>
Maximize kitchen size, shift away from original layout | Incorporate expanded work and seating areas; open floor plan | Minimize awkwardness of original bathroom location | Modernize the finishes and style of kitchen with limited budget | LEARN MORE>>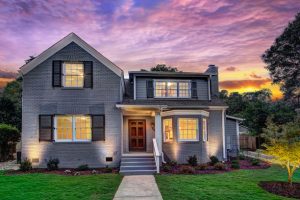 Expand into backyard for more space | Add second floor | Keep feel of old house and the Myers Park neighborhood style | Modernize | Add basement storage | Open floor plan that opens to the backyard| LEARN MORE>>
Expand into backyard for more space | Add second floor | Keep feel of old house and the Myers Park neighborhood style | Modernize | Add basement storage | Open floor plan that opens to the backyard| LEARN MORE>>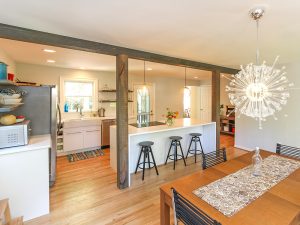
Opened up an old, outdated kitchen to create an open, sustainable space with natural light | The new kitchen space opens into adjoining dining area | LEARN MORE>>
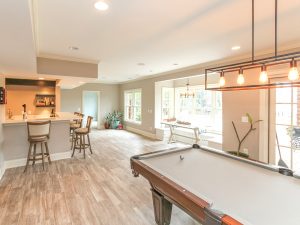 This finished basement does not feel closed and dark like many basements | Includes a bar and kitchenette | Gas fireplace with mantel and large flat-screen TV above it | Space for game table | LEARN MORE>>
This finished basement does not feel closed and dark like many basements | Includes a bar and kitchenette | Gas fireplace with mantel and large flat-screen TV above it | Space for game table | LEARN MORE>>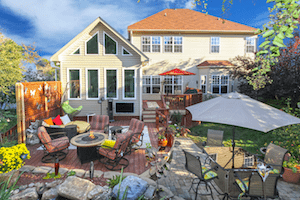
Built a sunroom and multi-level deck that allows indoor and outdoor living spaces to grilling, relaxing and entertaining | Fit the sunroom and deck into the space between the house and the existing hardscape | Maximized the interior light in the sunroom with large windows | LEARN MORE>>
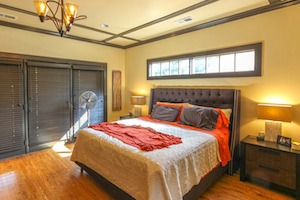 Maximized existing space, creating a consistent design with natural light and an open layout | Reminiscent of a craftsman style home | Improved flow throughout the home | Updated master suite with a more open floor plan | Created functional front and back outdoor living spaces that also serve as inviting entrances | LEARN MORE>>
Maximized existing space, creating a consistent design with natural light and an open layout | Reminiscent of a craftsman style home | Improved flow throughout the home | Updated master suite with a more open floor plan | Created functional front and back outdoor living spaces that also serve as inviting entrances | LEARN MORE>>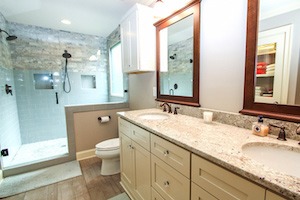
Redesigned the bathroom without changing the footprint to improve the overall use of the space | Updated the bathroom style leveraging new materials, fixtures and features | LEARN MORE>>
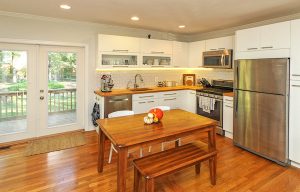 Increased the natural light in the kitchen and living areas with french doors | Improved access to the kitchen and created an “open concept” by removing the surrounding walls | Redesigned kitchen layout based on the new open design | Repaired disturbed hardwood and exterior brick LEARN MORE>>
Increased the natural light in the kitchen and living areas with french doors | Improved access to the kitchen and created an “open concept” by removing the surrounding walls | Redesigned kitchen layout based on the new open design | Repaired disturbed hardwood and exterior brick LEARN MORE>>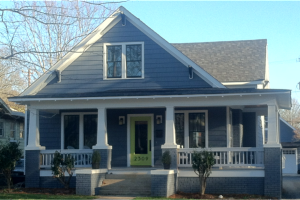 Expanded the livable, usable square footage | Opened the main floor layout to connect the kitchen and living area | Upgraded the bathrooms and kitchen | Added a master suite and bonus room to second floor | Repurposed, reconditioned wood was incorporated throughout | Maintained the 1920’s style while enhancing curb appeal LEARN MORE>>
Expanded the livable, usable square footage | Opened the main floor layout to connect the kitchen and living area | Upgraded the bathrooms and kitchen | Added a master suite and bonus room to second floor | Repurposed, reconditioned wood was incorporated throughout | Maintained the 1920’s style while enhancing curb appeal LEARN MORE>>Join Our Mailing List
For tips about remodeling, discounts on services and news about the latest trends in construction.

